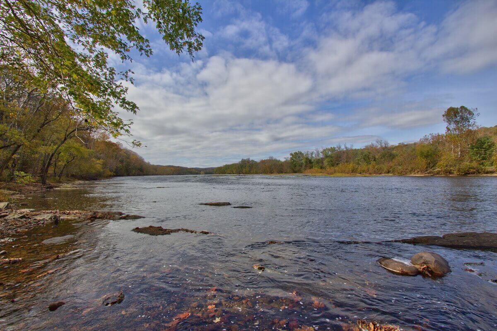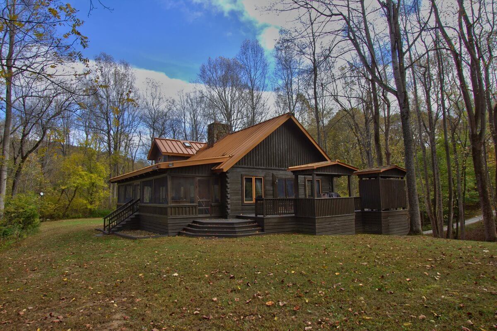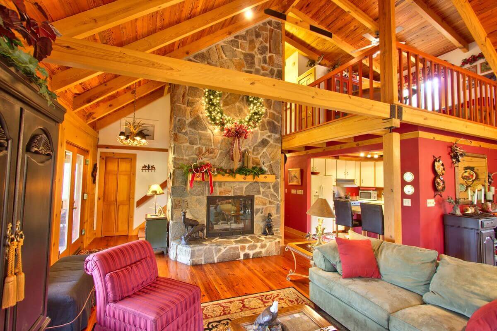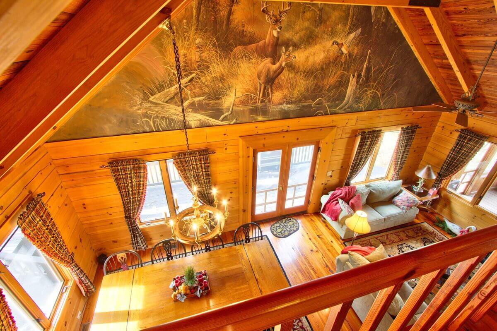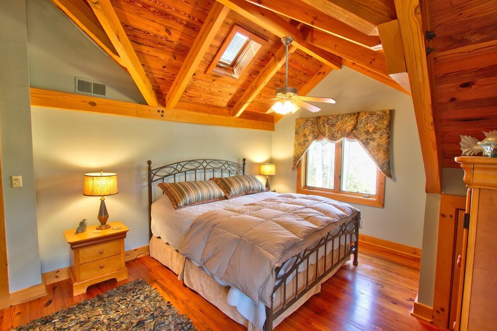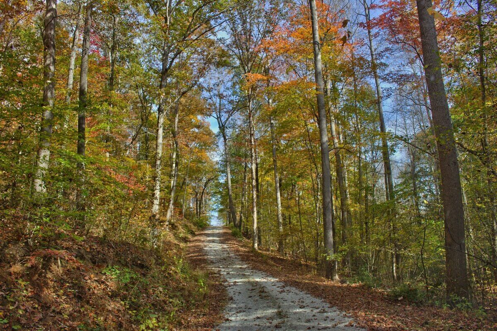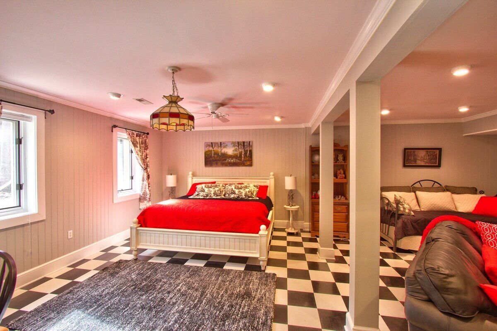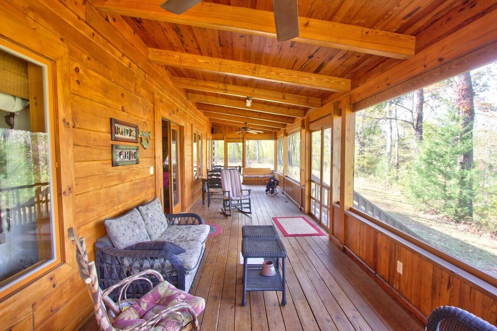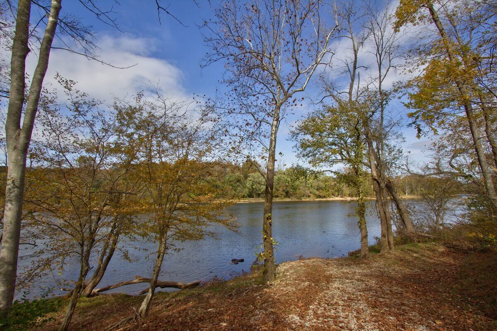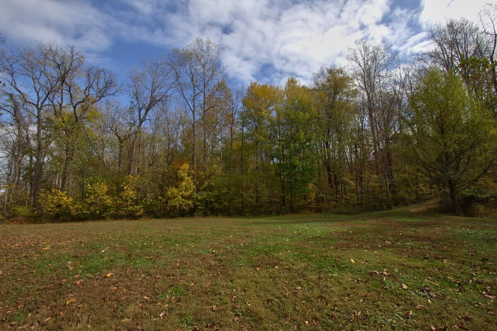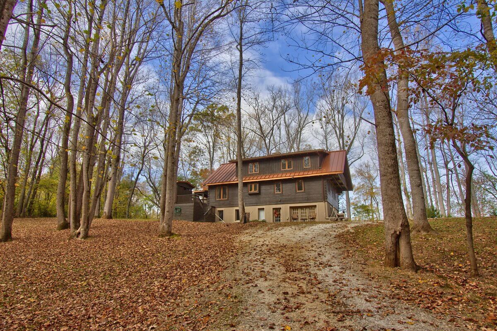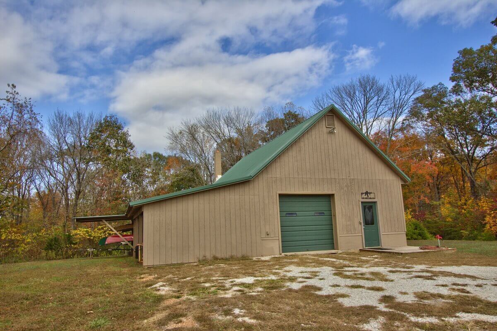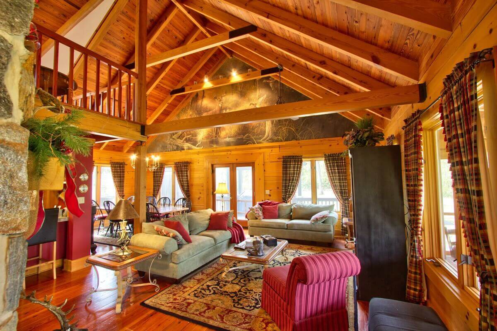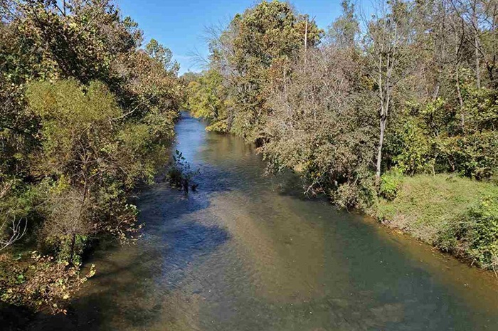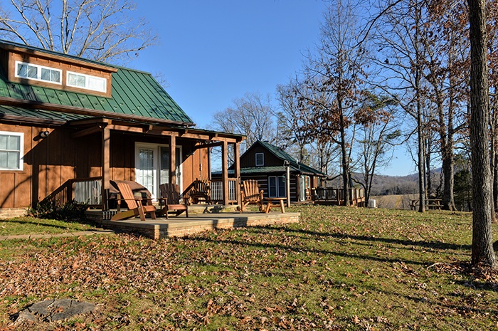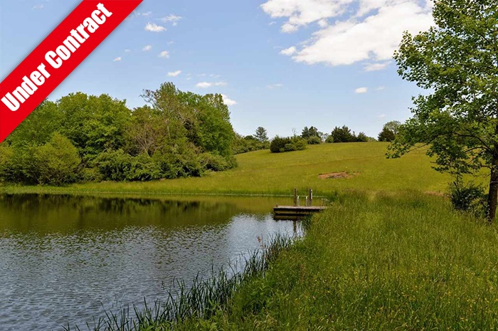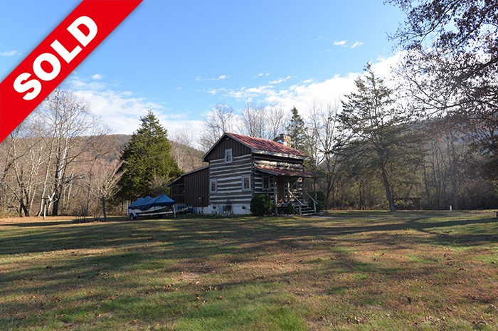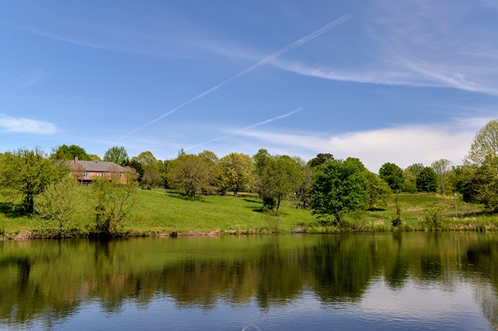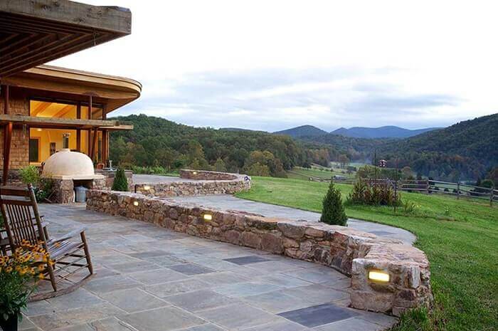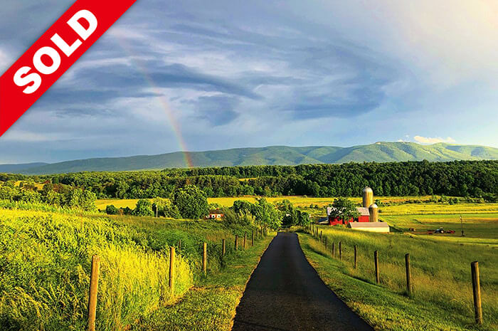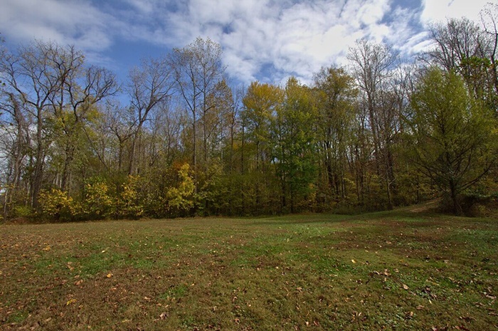Project Description

James River Log Home and Retreat
SOLD!
Magical things do seem to happen as you enter between the stone columns and make your way down the nearly half-mile entry road toward this classic, and very well maintained log home sited on 43+ acres just above the majestic James River—every-day cares and concerns seem to fade, and are replaced by the peace and tranquility of nature, privacy and the soothing sound of the softly flowing James River making its way to the Bay.
Excitement builds as you consider the many possibilities this retreat offers in terms of outdoor adventure—fishing, boating, hiking, hunting all coupled with the opportunity to experience satisfying and memorable times with family and friends. When it’s just you and those closest, it is also the perfect place for rest, repose, time to think, and generally re-charging your internal batteries—away from the many pressures and constant bustle of the working world.
Offered at $639,000 $625,000
Home Features
The classic log home was designed/furnished by Appalachian Log Structures, and utilizes a tongue and groove interlocking technique with compressible gaskets. All joints between adjacent logs overlap and all corner logs are dovetailed for superior stability. A quality, standing seam metal roof adds just the right touch to complement the log home aesthetics. Exterior features include a large and appealing front screened porch (10 x 40) which overlooks and fronts the James River and is accessed through the front French doors off of the great room and also connects to the side deck (8 x 38 ) which has an attached outdoor roofed shower/dressing room as well as a roofed outdoor kitchen area with 2 LP hook-ups for both grill and stove.
Overall, this is a very spacious home with 4 bedrooms, 3 baths, and approximately 3,140 s/f of total living space. There is 1,232 s/f on the main level comprised of a large, open-beamed great room and a spacious dining area, with built-in china cabinet. All of this complemented by a massive floor to ceiling stone fireplace with gas logs; a kitchen with breakfast bar; 2 bedrooms; full bath; laundry room; and linen closet. Two sets of double French doors open to the screened porch and side deck.
The second floor contains 676 s/f and is comprised of the master bedroom with walk-in closet, linen closet, master bath with oversize Jacuzzi tub and shower. There is a very pleasant balcony (4 x 20) directly off the master bedroom for enjoying nature along with the first cup of morning coffee. Also on the second level is a cozy loft/office area overlooking the great room.
All interior floors and ceilings on the main and second levels along with the stairway and loft railings are recycled long needle heart pine with a tung oil finish.
Additional Home Features
The walk-out basement level of 1,232 s/f is fully finished, with a large family/party room (18 x 24 ) which is currently set up as a large guest suite with a sealed gas log stove and is served by its own full bath. There is also an exercise room which opens onto the pleasant rear patio and is currently set up as another bedroom. These major areas are augmented by a wine storage area, a storage closet, and a mechanical room.
Of special note, the owners just recently completed major upgrades to the kitchen, baths, plumbing, and the heating/cooling systems (see next section below for notes on these new systems). In the kitchen, ALL new matching appliances are now in place—stove, dishwasher and refrigerator. Also in the kitchen, beautiful new granite counters have been installed and finished with a luxurious and desirable leathered finish, which has a soft sheen and helps hide fingerprints, water spots, and smudges which can occur from time to time.
In all the baths, new granite counter tops have now been installed. In both the master bath and lower level bath, there is also very attractive and tasteful new tile throughout the bath and shower areas along with new fixtures, etc. Also, in terms of plumbing arrangements, nearly 100% of the water supply pipes have been replaced and upgraded and a new higher capacity hot water tank has also been installed.
In addition, many areas throughout the home have been freshened up with new wall and ceiling paint, and floors refinished as well. A fine home that has always been very well cared for, is now made even better with these many and substantial upgrades.
Convenience and Mechanical Features
There is a whole-house central vacuum system, a garbage disposal in the kitchen sink, and the home is heated by a newly replaced AquaTherm Heating system (fueled by LPG, utilizing hot water coils with central air handler) which kicks in below 40 degrees F, while a new heat pump system both heats and cools as needed above 40 degrees. In addition, there is a whole-house duct-mounted electronic air cleaner, LPG cookstove/range, and a stand-by 12 Kilowatt electric generator with automatic start in the event of a power failure. All LPG related appliances and equipment are fed by two 500 gallon capacity underground tanks located in the side yard area. One tank is dedicated for usage by the back-up power generator in the event of a power outage, and the other tank is for normal every-day usage. One full 500-gallon tank will power the back-up generator for approximately two weeks.
Additional Features
Outbuilding/Shop:
In a large cleared area along the entrance drive and above the home site, there is a quality built equipment/shop/storage building which measures 24 x 36 with 10 ft. ceilings and is insulated and heated. It also has unheated attic storage (12 x 36 ) and an open 16 x 36 shed-roofed storage area on one side with 4 stalls for storage of tractors, ATVs, mowers, canoes, etc. This wonderful, quality structure is the heart of the recreation and outdoor operations for the entire property.
Outdoor Areas/Acreage:
Above the home site and adjacent to a portion of the entrance drive and shop area, there is an open space of approximately 12 acres. The area surrounding the home site consists of 5 to 6 acres with large, cleared side yards and a treed rear area—but cleared underneath the tree canopy. Between the home site and the river, there are two open meadow areas comprising about 5 acres with a graveled roadway extending to the river and a built-up ramp area for easy boat launch and pull-out. There are approximately 500 feet of river frontage.
Summary
It’s all here; a superb log home (with many new upgrades) and substantial acreage on the James River in a peaceful, private setting with all the comforts and conveniences to make your time there pleasant, productive, and memorable. (Nearly all furnishings may also be made available.) The perfect place in the country to enjoy life and the outdoors with family, friends and, of course, with the many wonders and splendors only nature can provide. It’s waiting for you—make it yours!
For More Information Contact P. Tyler Williams
- (703) 850-4914
- ptylerwilliams@gmail.com

